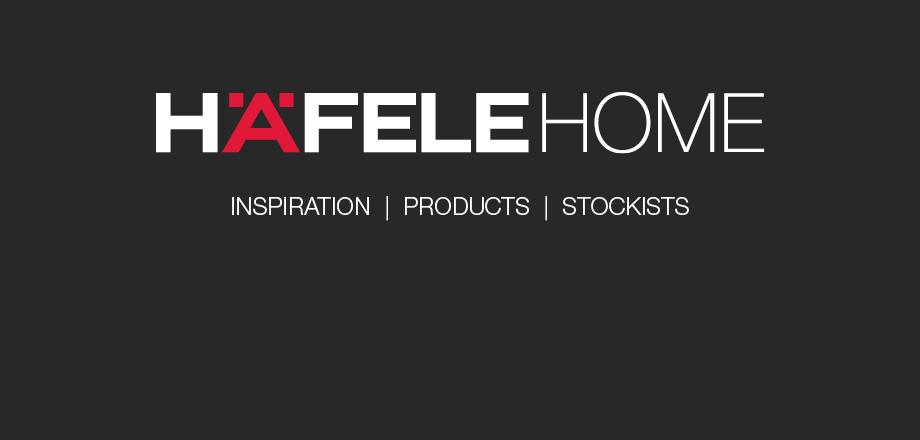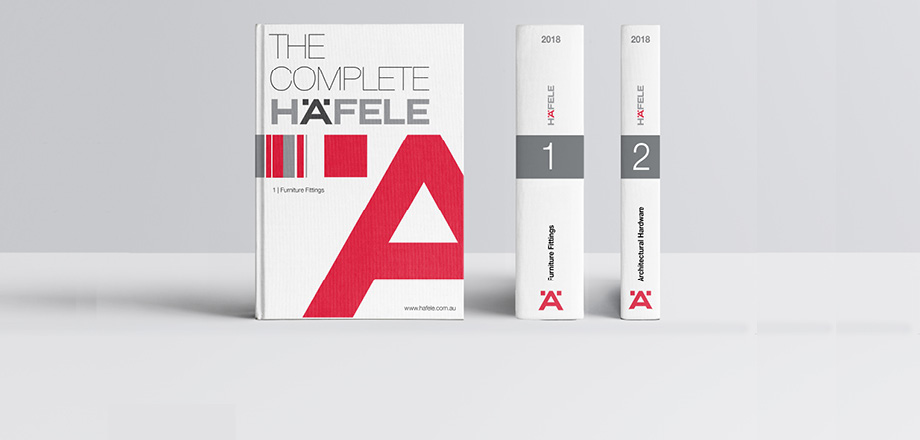Clearance Centre
Check out Häfele's Clearance Centre for the latest details on obsolete or discontinued stock being offered at never to be repeated prices.
You have been logged off for security reasons.
Find products by either scanning QR code or EAN code
Unable to detect / invalid code
Let us help you to create efficiencies within your business with our new Plus Services.
Learn MoreHäfele is preparing for the next century on our 100th birthday with a groundbreaking change of personnel.
Learn MoreHelpful YouTube tutorials show you step-by-step how to make the most of your online account.
Learn MoreHäfele is always available to respond to your questions and provide individual support. Use the appropriate contact form to communicate your request. Häfele will respond to you promptly. We will also be pleased to call you back. If you would rather speak with us on the phone, please call our Sales Team who are available from 8am to 5pm, Monday to Friday and can advise IT of any technical issues. If you have a question outside of these service hours, we offer an extensive Questions and Answers area for quick and easy assistance.
Häfele is an international company providing hardware and fitting systems and electronic access control systems. Around the world, customers from the furniture industry, dealers, joiners and cabinet makers, as well as architects, planners and builders all rely on Häfele's expertise and performance.



