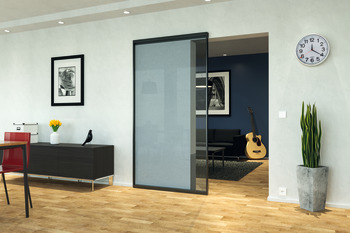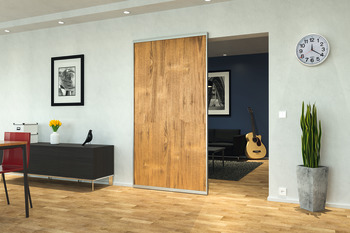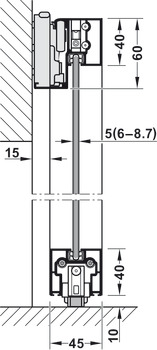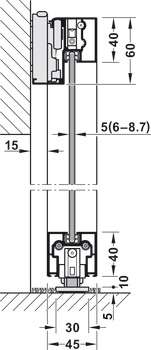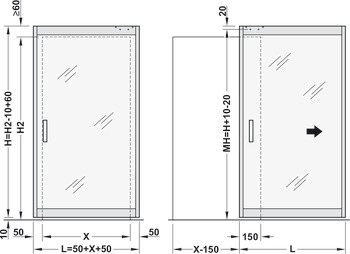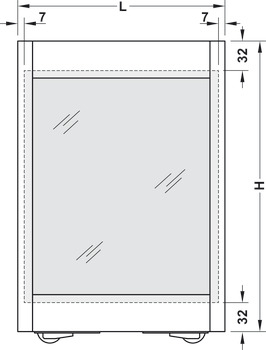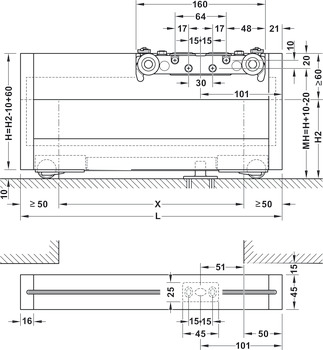Search
Search for product name or article numbers
Search for product name or article numbers
Find products by either scanning QR code or EAN code
Unable to detect / invalid code
Redirecting...
- My account ( )
- Log on
Log on
-
Products
- Furniture & Door Handles
-
Furniture, Kitchen & Living Solutions
- View All
- Bathroom Accessories & Sanitary Hardware
- Home & Living Solutions
- Shopfitting Systems
- Office Fittings & Shopfittings
- Table Fittings, Legs, Feet & Castors
- Drawers, Drawer Systems & Runners
- Furniture Hinges
- Flap Fittings & Stays
- Door Accessories, Buffers & Stops
- Connectors & Shelf Supports
- Locks, Catches & Bolts
- Kitchen Solutions
- Architectural Hardware
- Sliding, Folding & Tambour Door Fittings
- Lighting & Electrical Fittings
- Tools & Consumables
- Project
- Industry
- Service
- About Häfele
- Catalogues
- Worldwide
-
Contact
Articles could not be added to the favourites.
Install this webapp on your iPhone, tap and click on "Add to homescreen"


